Past Projects
1415 East 10th Avenue, Vancouver
IMAGES
Floor Plan
Click to view images
1415 East 10th Avenue, Vancouver
-
MAIN FLOOR
360 sq.ft -
LOWER FLOOR
89 sq.ft -
TOTAL
449 sq.ft
1419 East 10th Avenue, Vancouver
IMAGES
Floor Plan
Click to view images
1419 East 10th Avenue, Vancouver
-
MAIN FLOOR
669 sq.ft -
UPPER FLOOR
390 sq.ft -
LOWER FLOOR
719 sq.ft -
TOTAL
1778 sq.ft
1417 East 10th Avenue, Vancouver
IMAGES
Floor Plan
Click to view images
1417 East 10th Avenue, Vancouver
-
MAIN FLOOR
589 sq.ft -
LOWER FLOOR
691 sq.ft -
TOTAL
1280 sq.ft
764 E 14th Ave, vancouver
IMAGES
Floor Plan
Click to view images
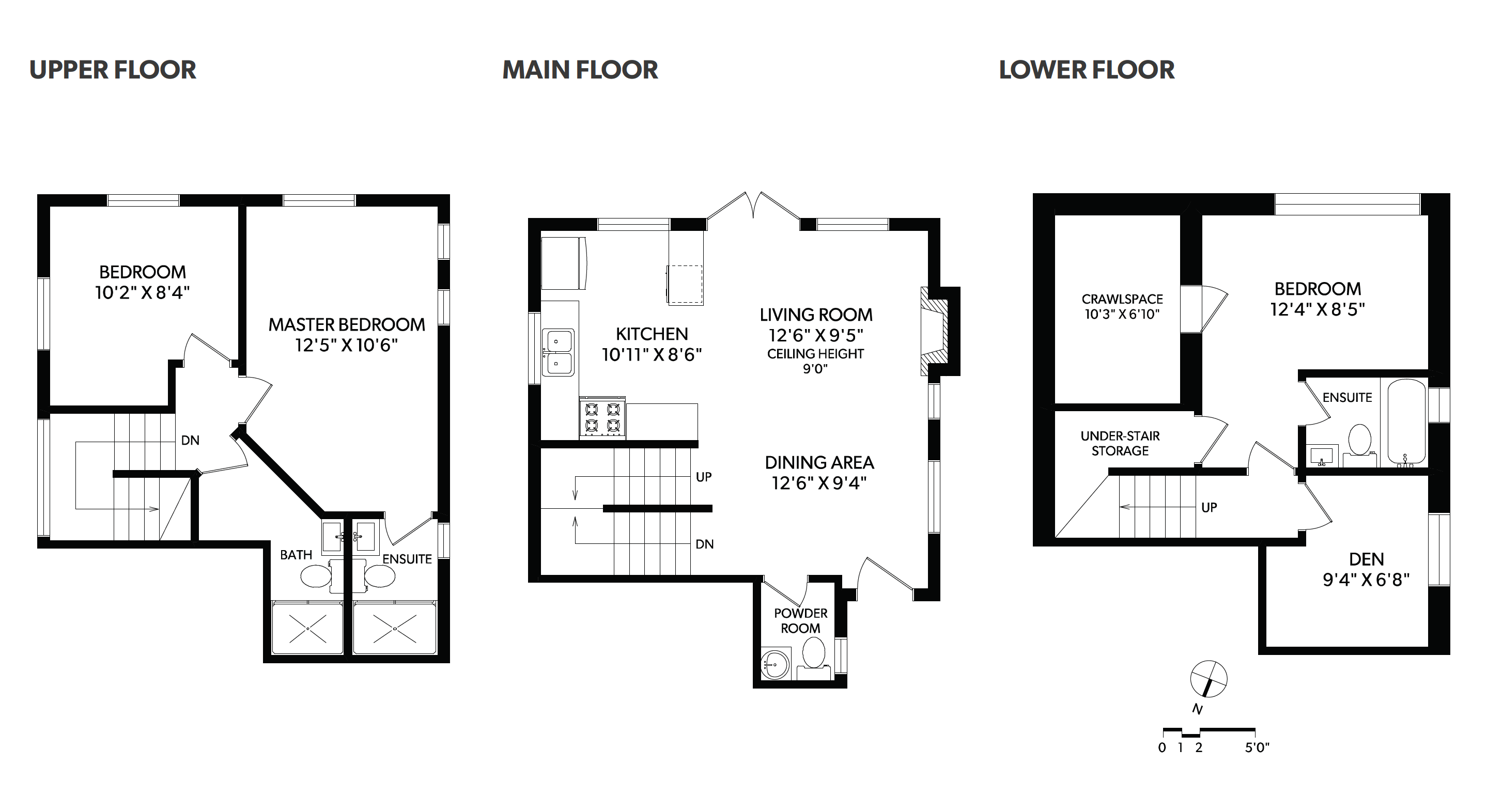
764 E 14th Ave, Vancouver
-
MAIN FLOOR
484 sq.ft -
UPPER FLOOR
495 sq.ft -
LOWER FLOOR
405 sq.ft -
TOTAL
1384 sq.ft
766 E 14th Ave, vancouver
IMAGES
Floor Plan
Click to view images
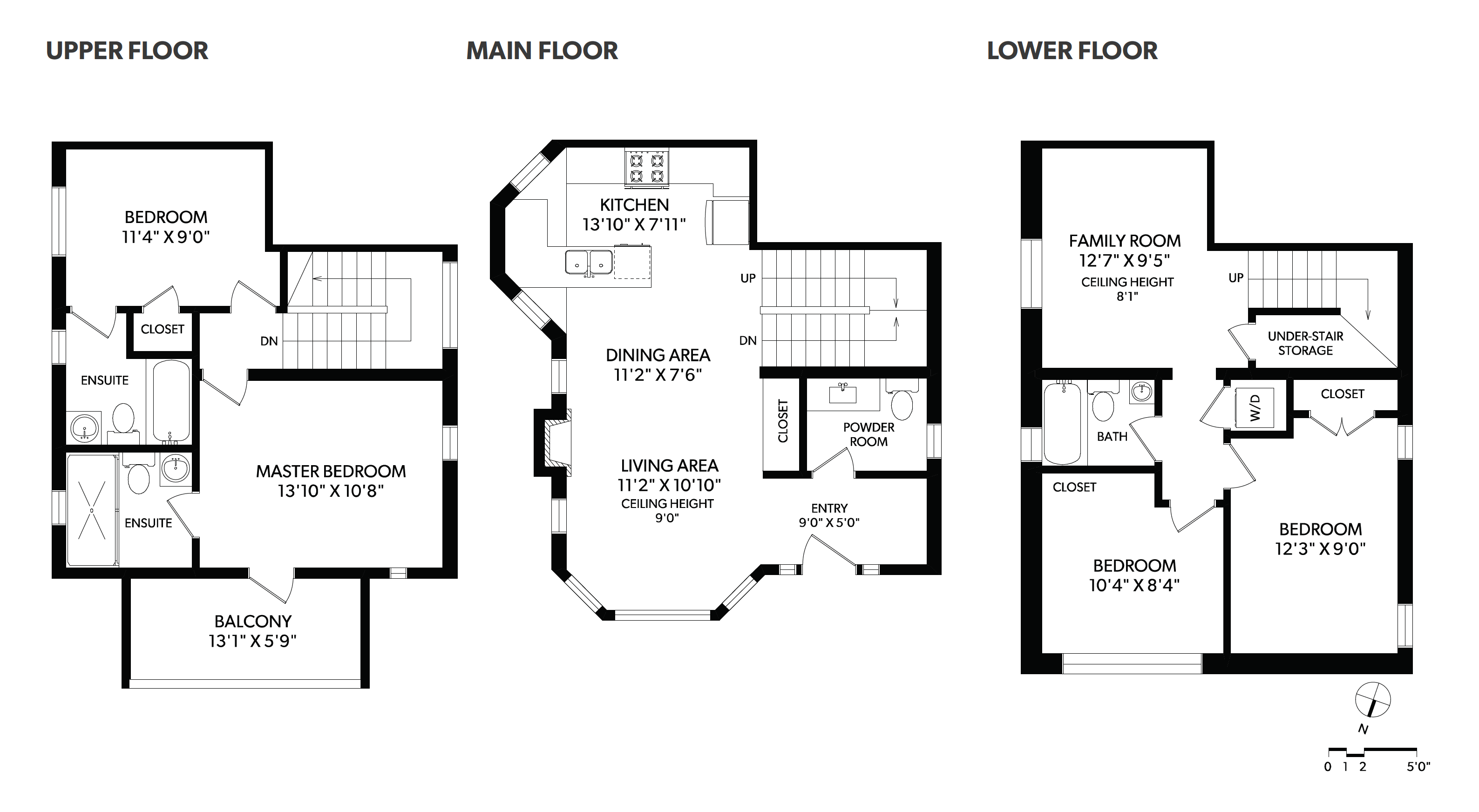
766 E 14th Ave, Vancouver
-
MAIN FLOOR
543 sq.ft -
UPPER FLOOR
512 sq.ft -
LOWER FLOOR
609 sq.ft -
TOTAL
1664 sq.ft
1639 victoria drive, vancouver
IMAGES
Floor Plan
Click to view images
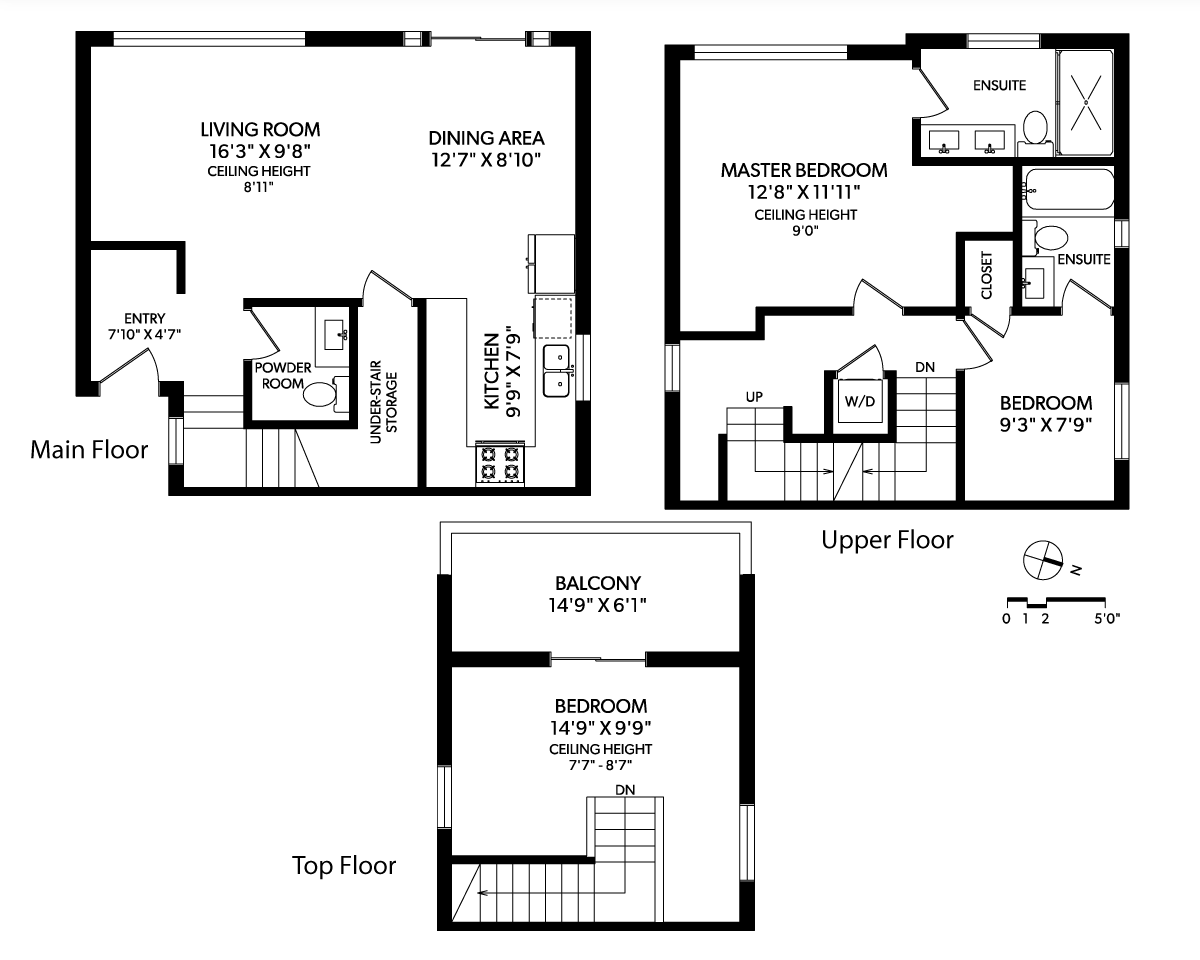
1639 Victoria Drive, Vancouver
-
MAIN FLOOR
601 sq.ft -
UPPER FLOOR
571 sq.ft -
TOP
232 sq.ft -
TOTAL
1404 sq.ft
1637 victoria drive, vancouver
IMAGES
Floor Plan
click to view images
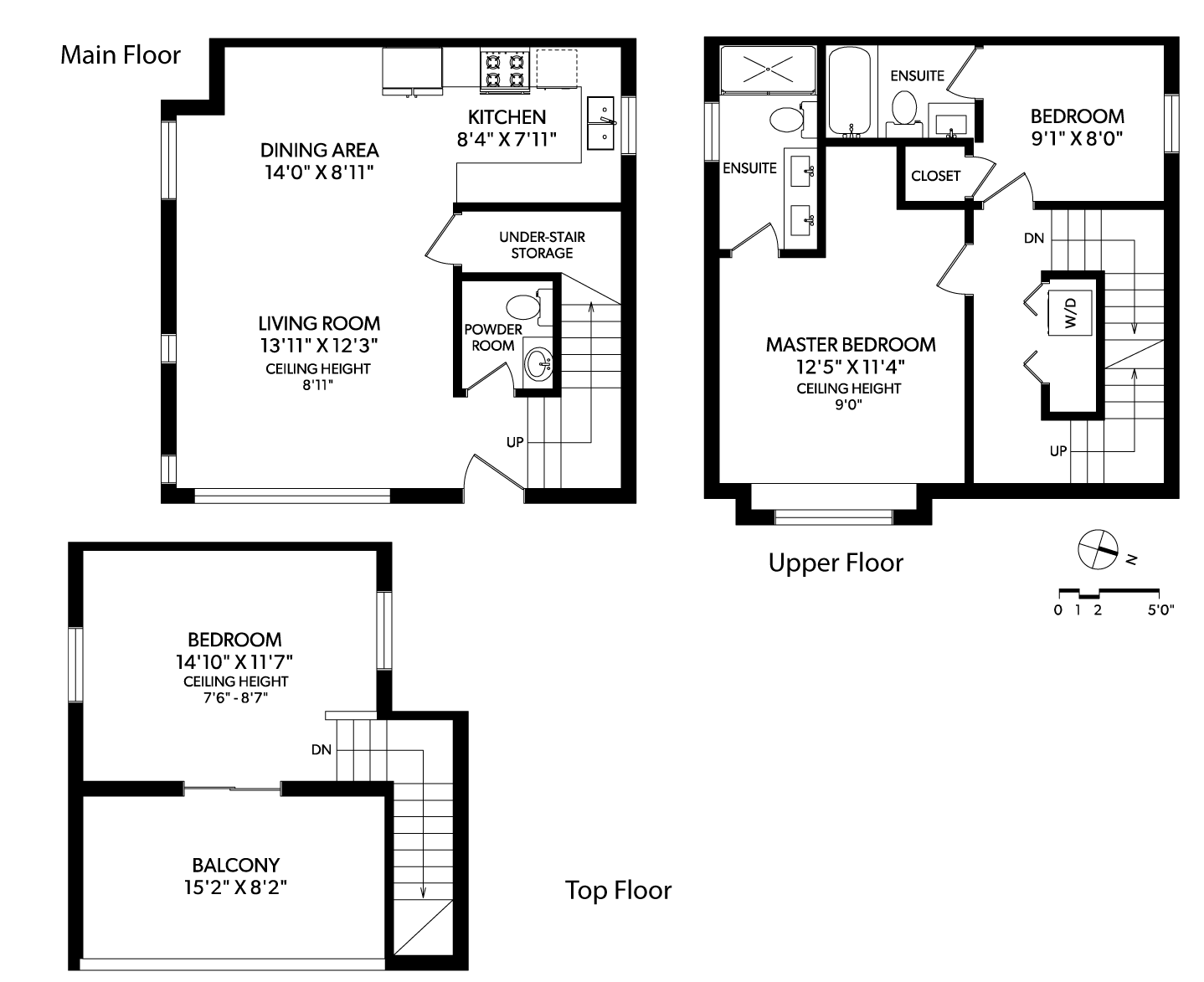
1637 Victoria Drive, Vancouver
-
MAIN FLOOR
549 sq.ft -
UPPER FLOOR
565 sq.ft -
TOP
260 sq.ft -
TOTAL
1374 sq.ft
1758 E 14th Ave, vancouver
IMAGES
Floor Plan
click to view images
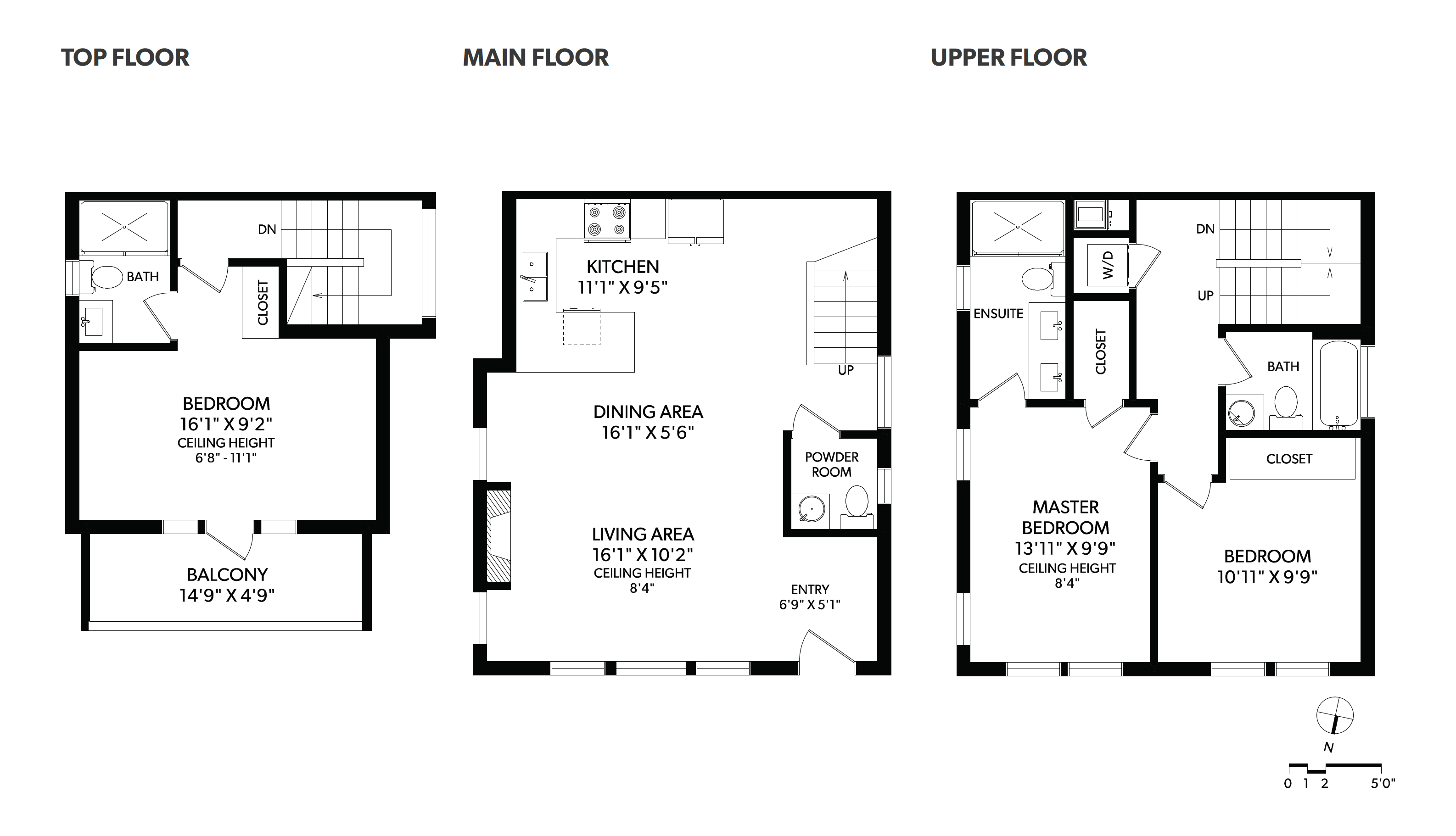
1758 E 14th Ave, Vancouver
-
MAIN FLOOR
581 sq.ft -
UPPER FLOOR
595 sq.ft -
TOP FLOOR
345 sq.ft -
TOTAL
1521 sq.ft
1760 E 14th Ave, vancouver
IMAGES
Floor Plan
click to view images
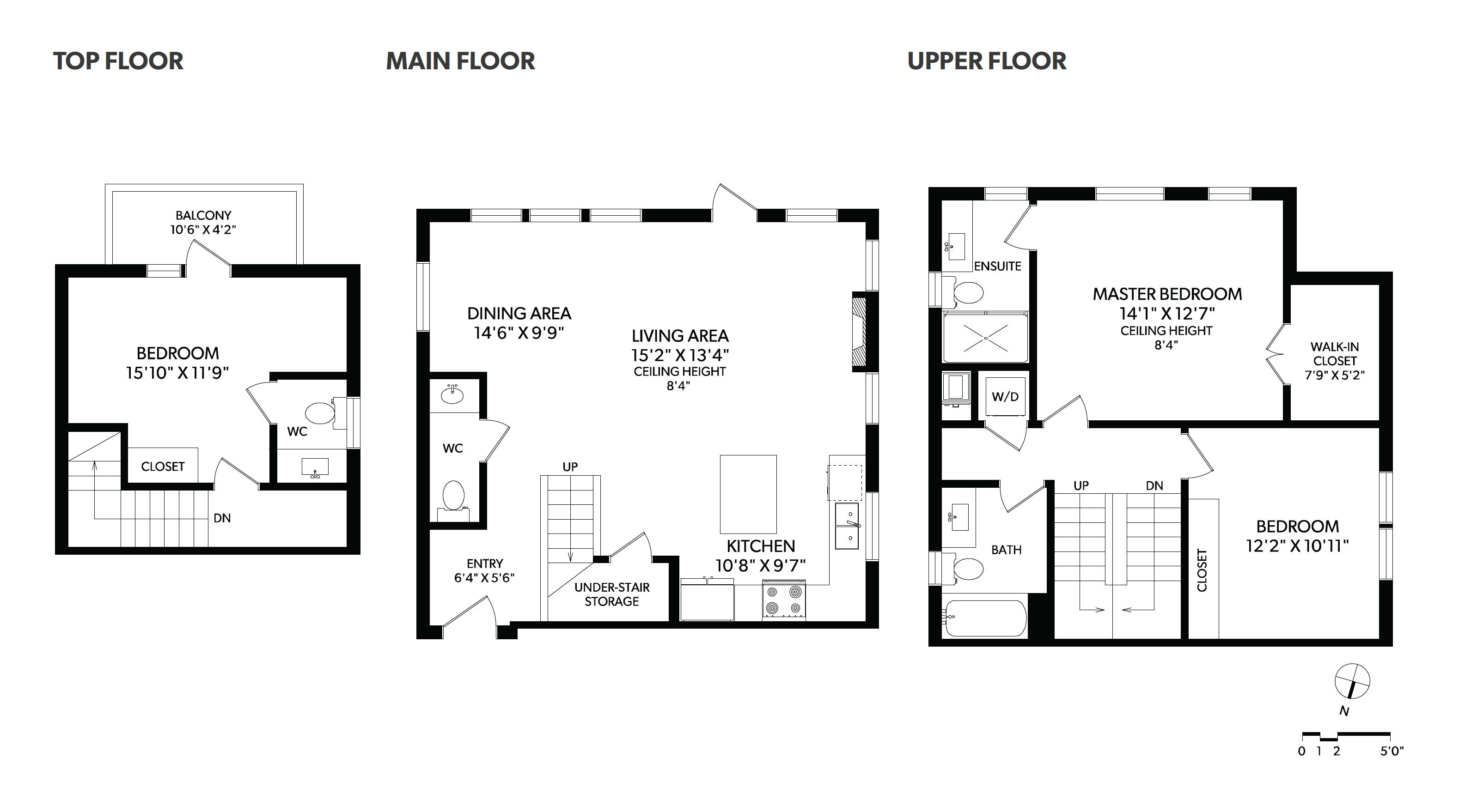
1760 E 14th Ave, Vancouver
-
MAIN FLOOR
637 sq.ft -
UPPER FLOOR
669 sq.ft -
TOP FLOOR
289 sq.ft -
TOTAL
1595 sq.ft
Top Quality product, No matter the location!
Knight and Cedar Cottage
Mount Pleasant
Main Street
Grandview
Fraser
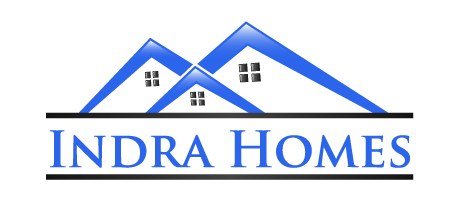
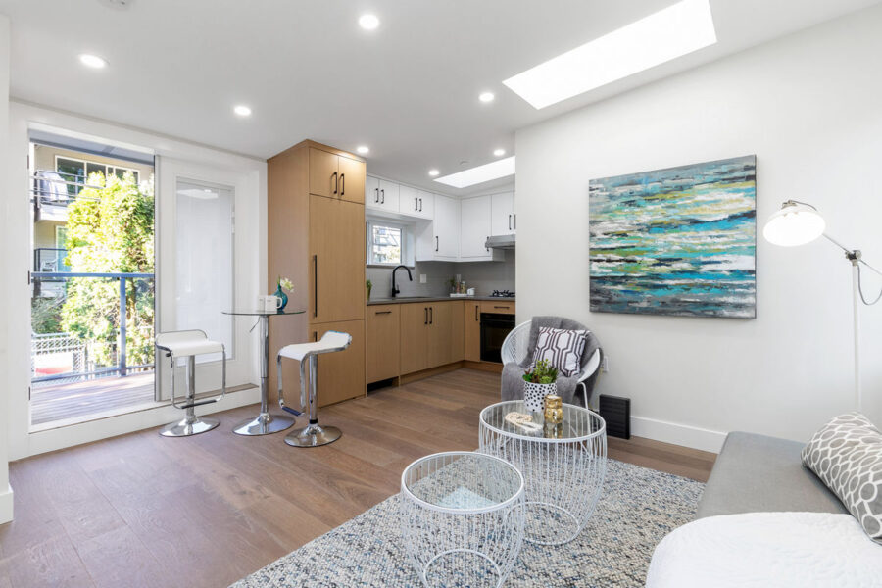

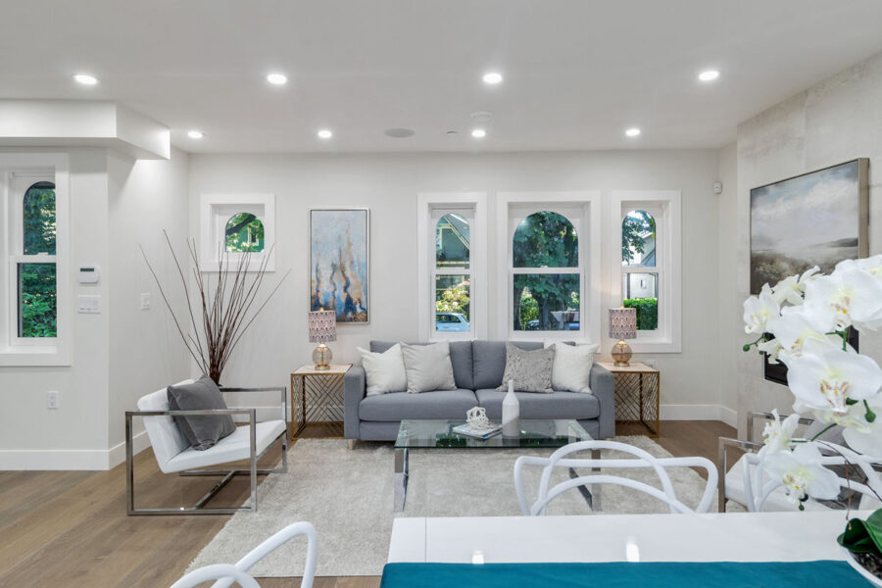

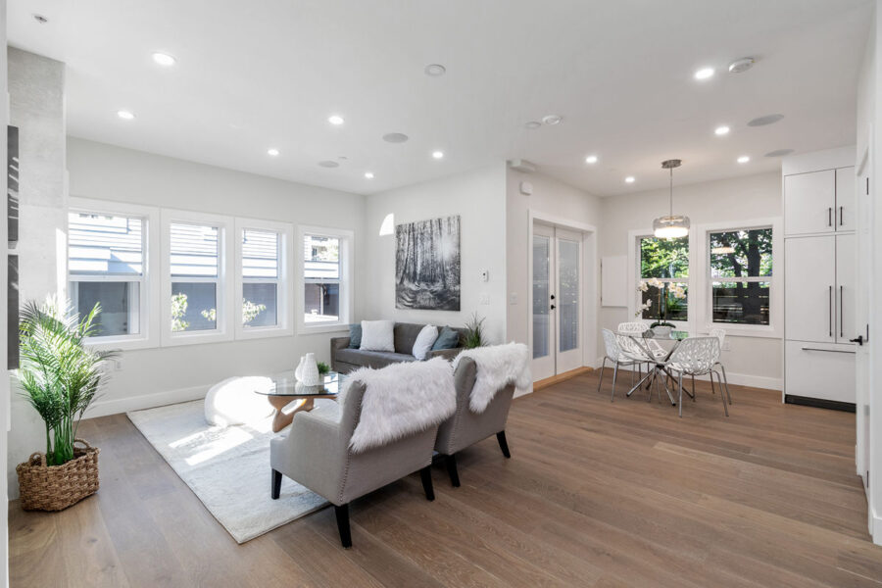
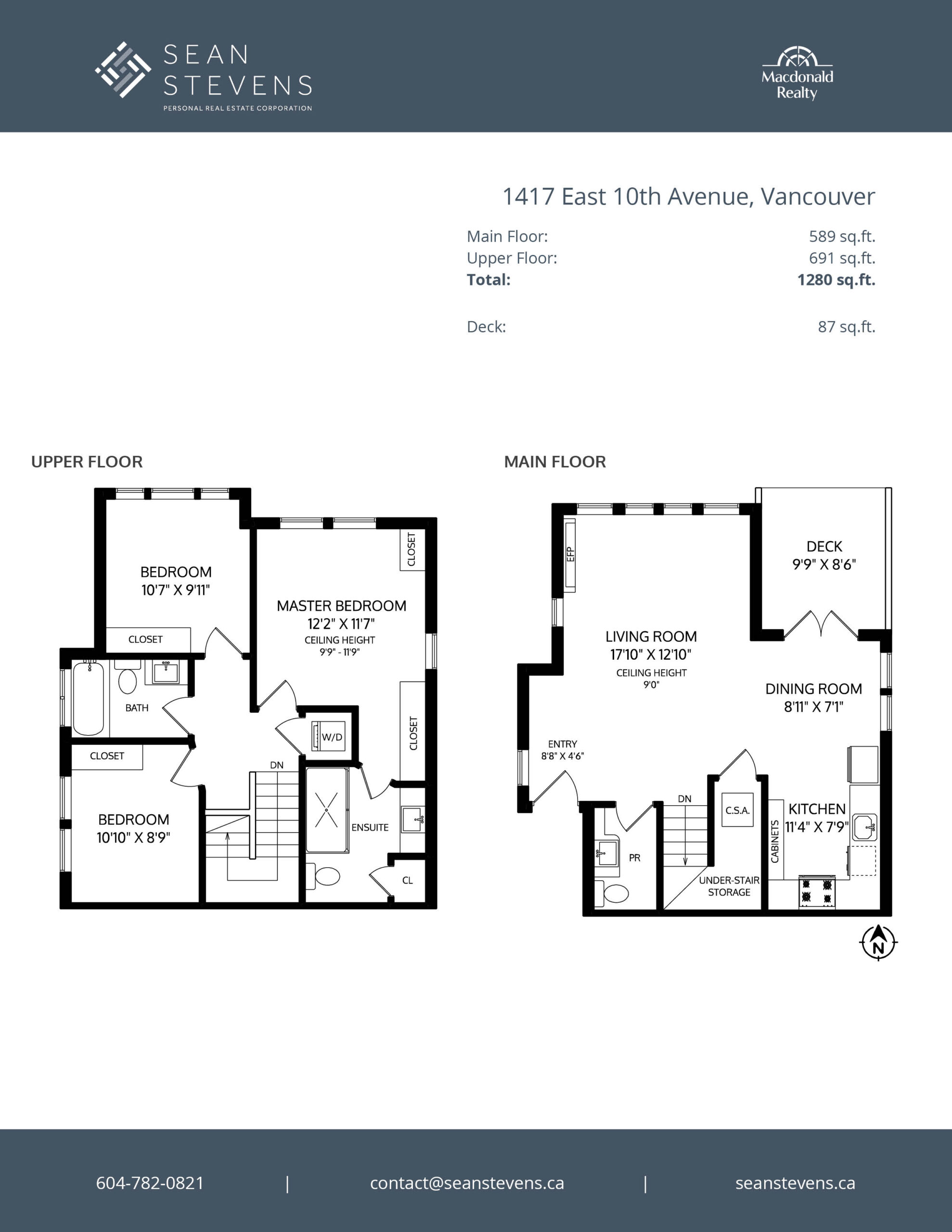
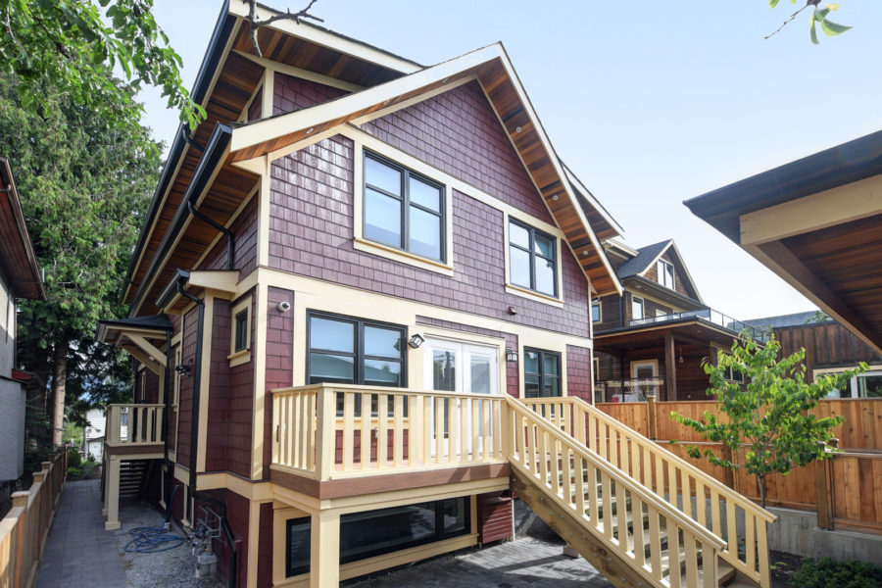

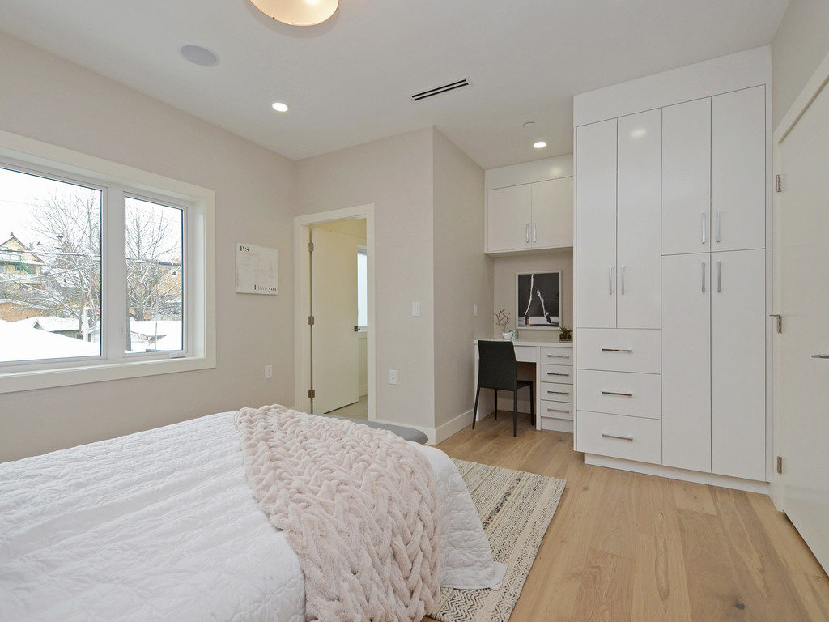
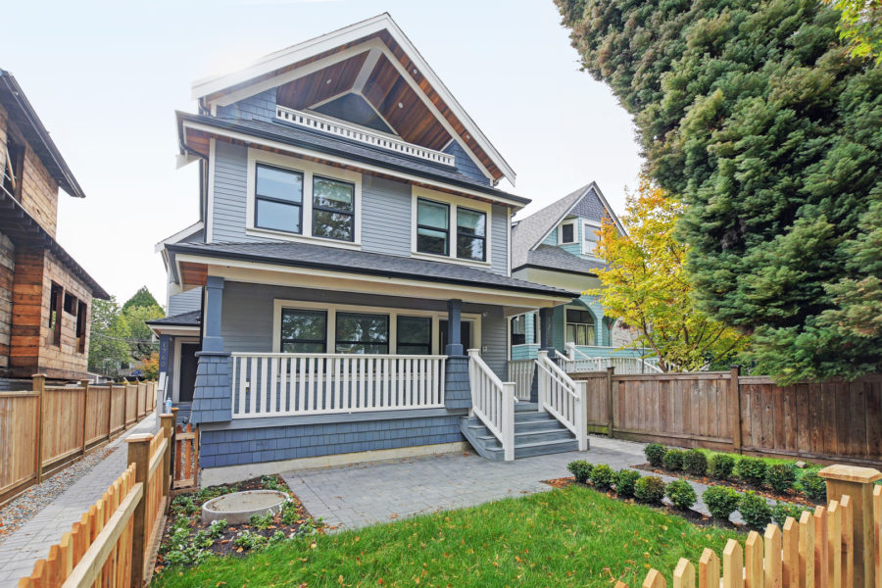
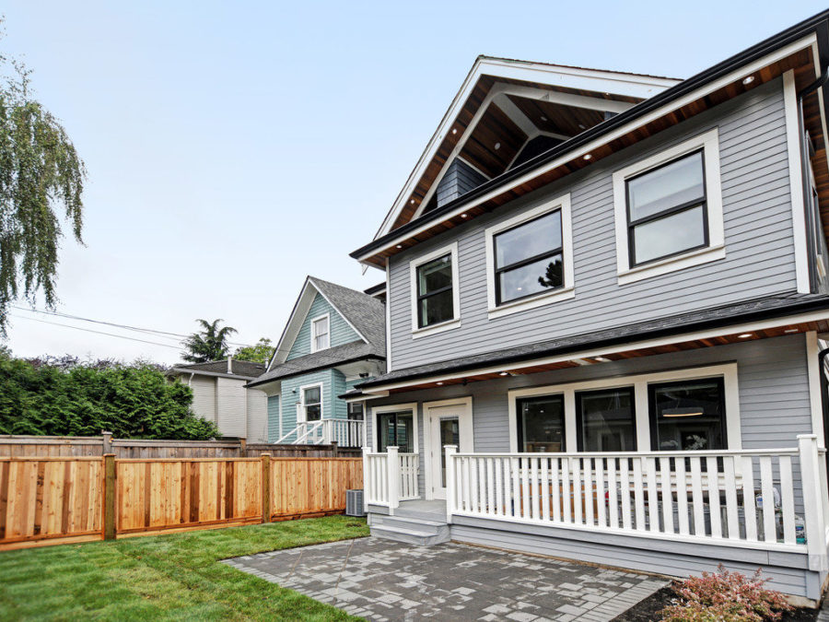
Recent Comments