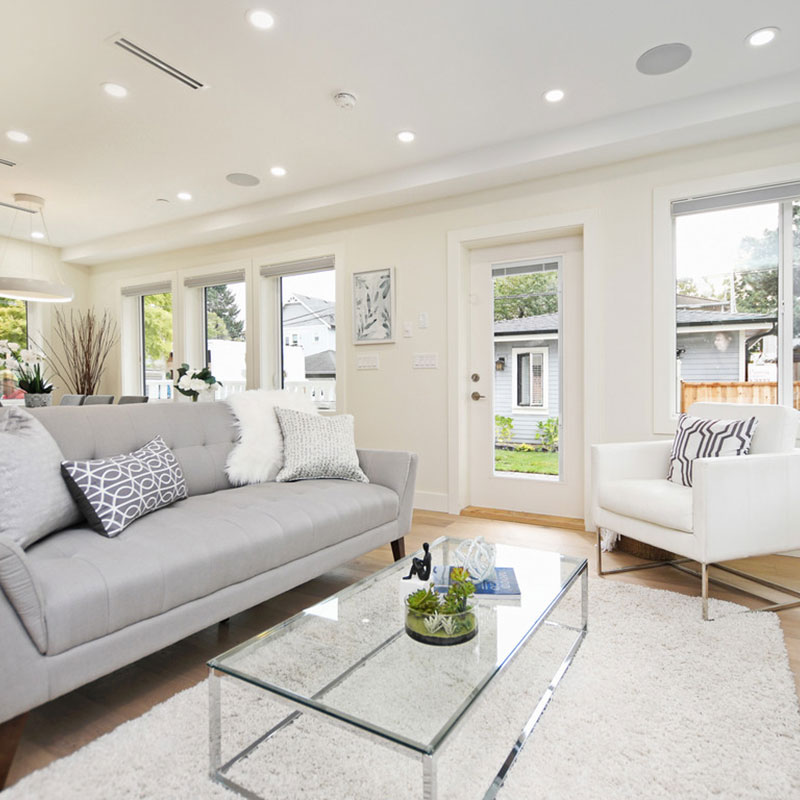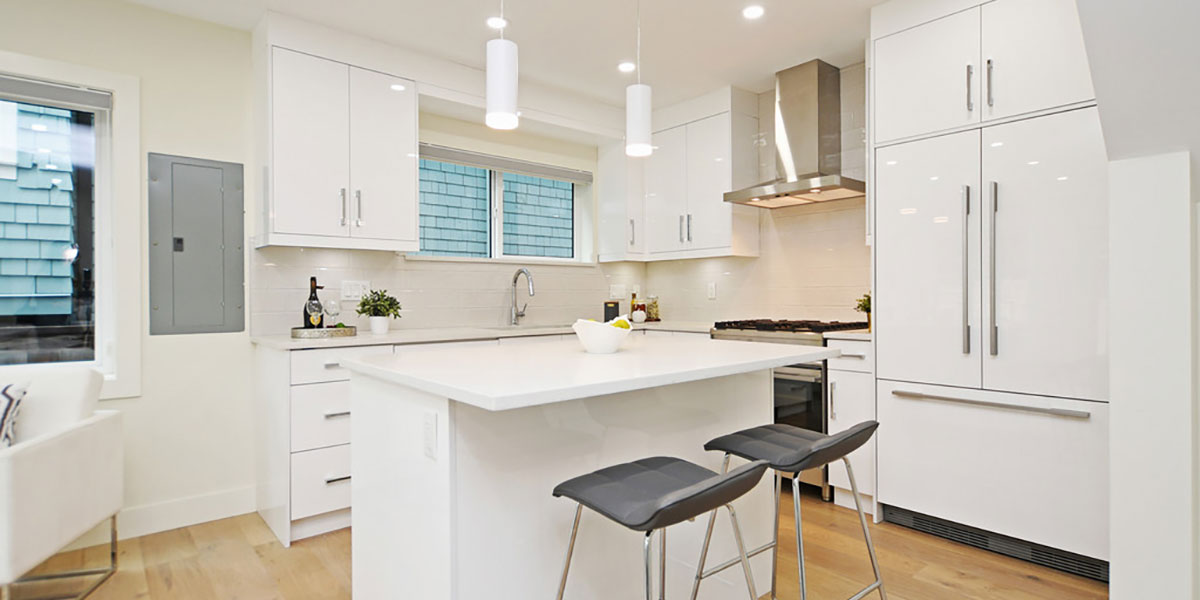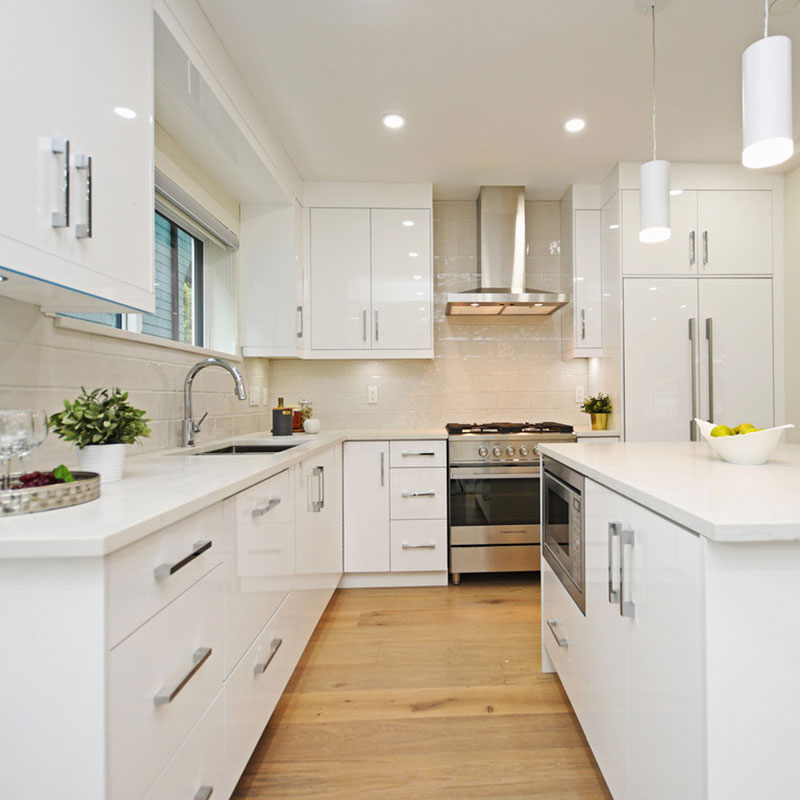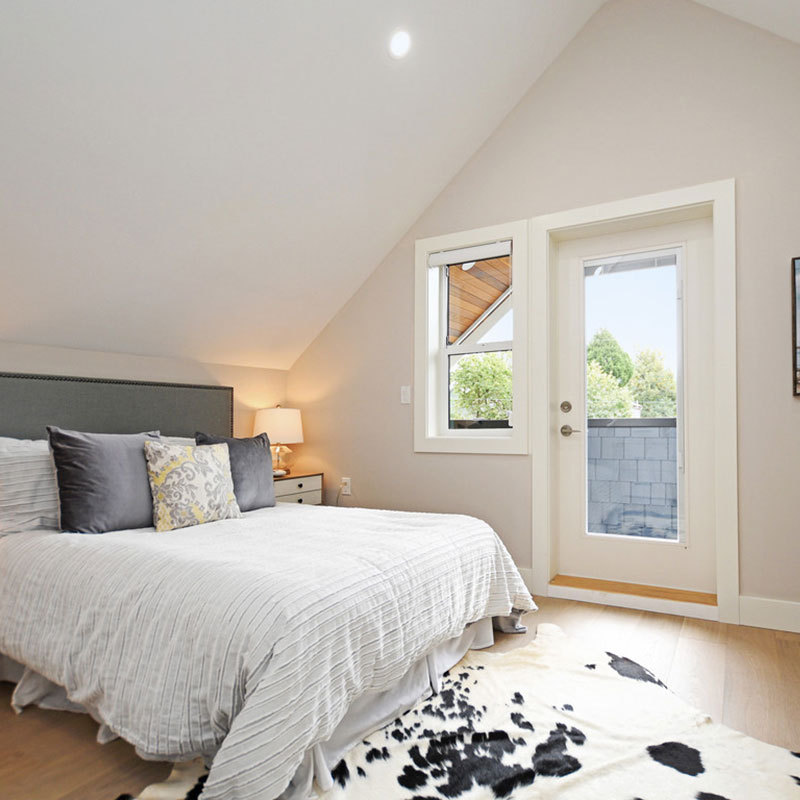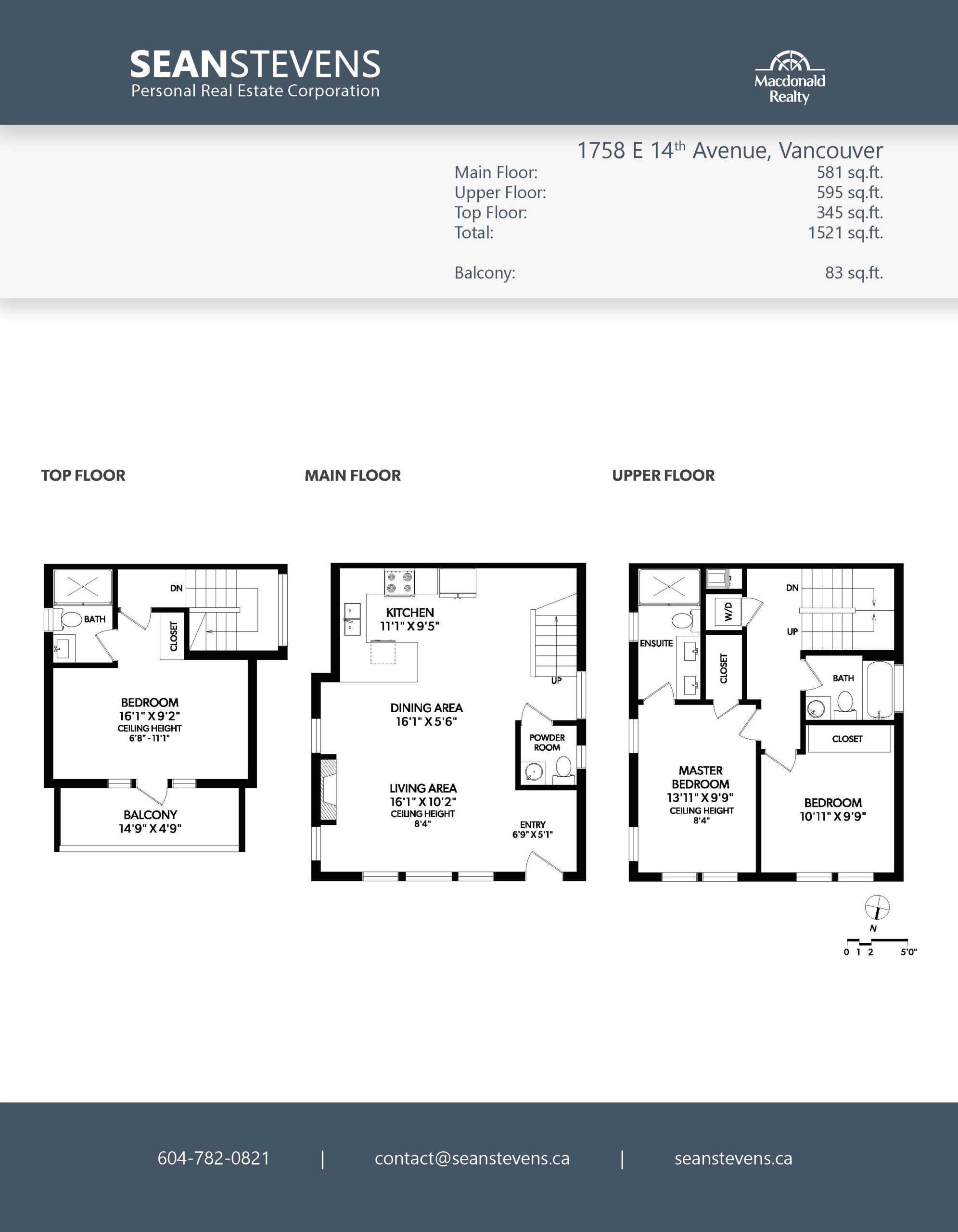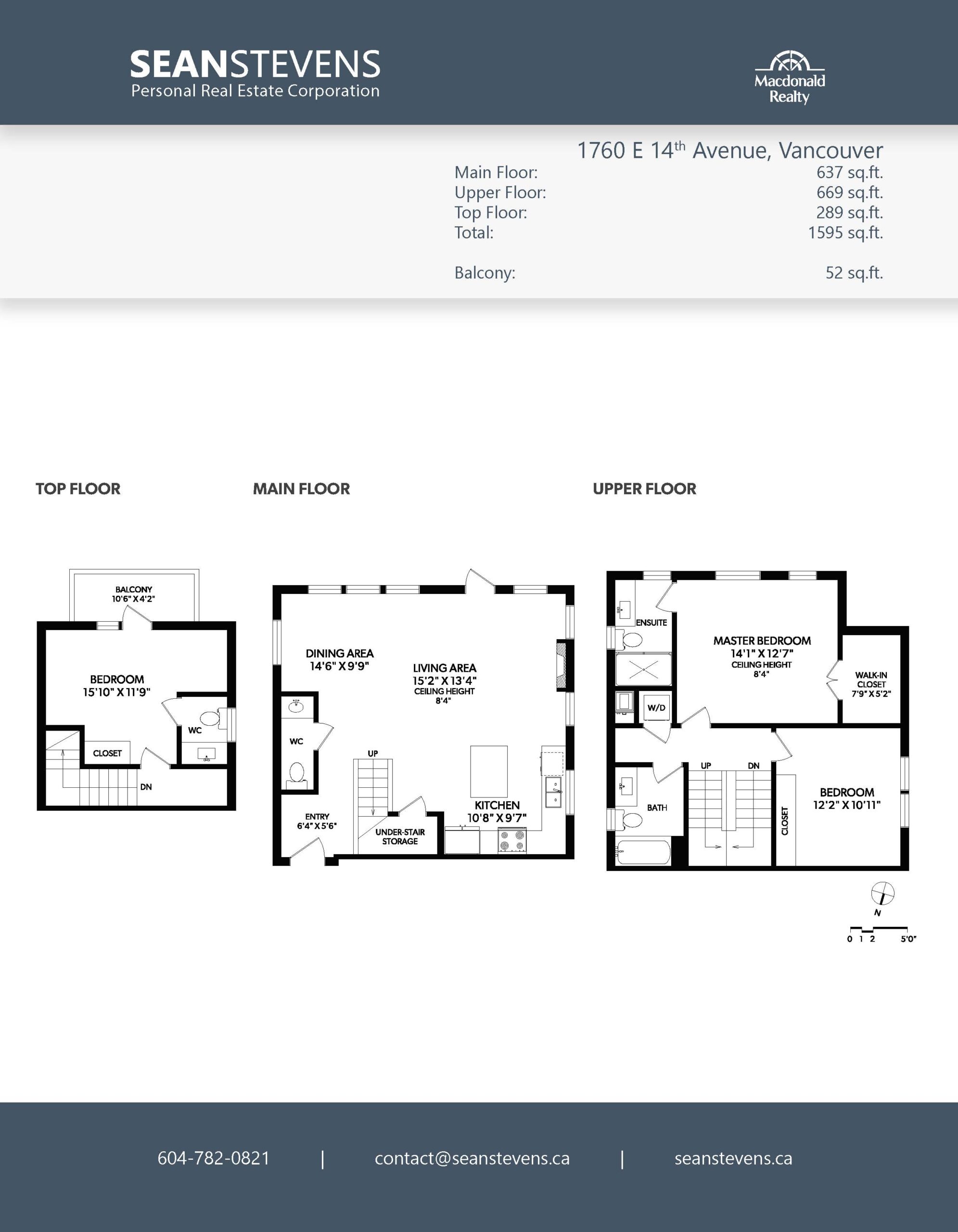1758 & 1760 East 14th Avenue
Three bedrooms, three and a half bathrooms, open living and dining areas make this duplex the perfect t for an urban family. This home come with a landscaped backyard, garage parking steps from your door and a large crawl space for storage.
Type
Front & back duplex
Built in 2019
Size
1,521 – 1,595 sq. ft.
3 Bedrooms
3.5 Bathrooms
Features
Air Conditioning
Garage Parking
Central location
Recreation & shopping nearby
Features
Air Conditioning
In-Suite Laundry
Security System
HRV
Garage Parking
Project Info
Our newest offering, designed and built by Indra Homes, features quartz countertops, Fisher & Paykel integrated appliances, custom wood kitchen cabinets, engineered hardwood floors and custom millwork throughout the home. Three bedrooms, three and a half bathrooms, open living and dining areas make this duplex the perfect for an urban family. These homes come with a landscaped backyard, garage parking steps from your door and a large crawl space for storage. As well, there is a fully installed air conditioning system, radiant in-floor heat and HRV (Heat Recovery Ventilator) for improved energy efficient climate control while allowing fresh air into your living spaces. Other unparalleled features include an acoustic sound system and a security system, including cameras with recording capabilities and mobile access anywhere in the world.
These homes are made to support your lifestyle whether that includes a growing family, setting up a home office, entertaining guests or finding your sanctuary away from the bustle of the city. This sought after Grandview location is just minutes from all the amenities of Commercial Drive, Fraser and Main Street, John Hendry Park, Trout Lake, the community centre and the Commercial/Broadway Skytrain station.


